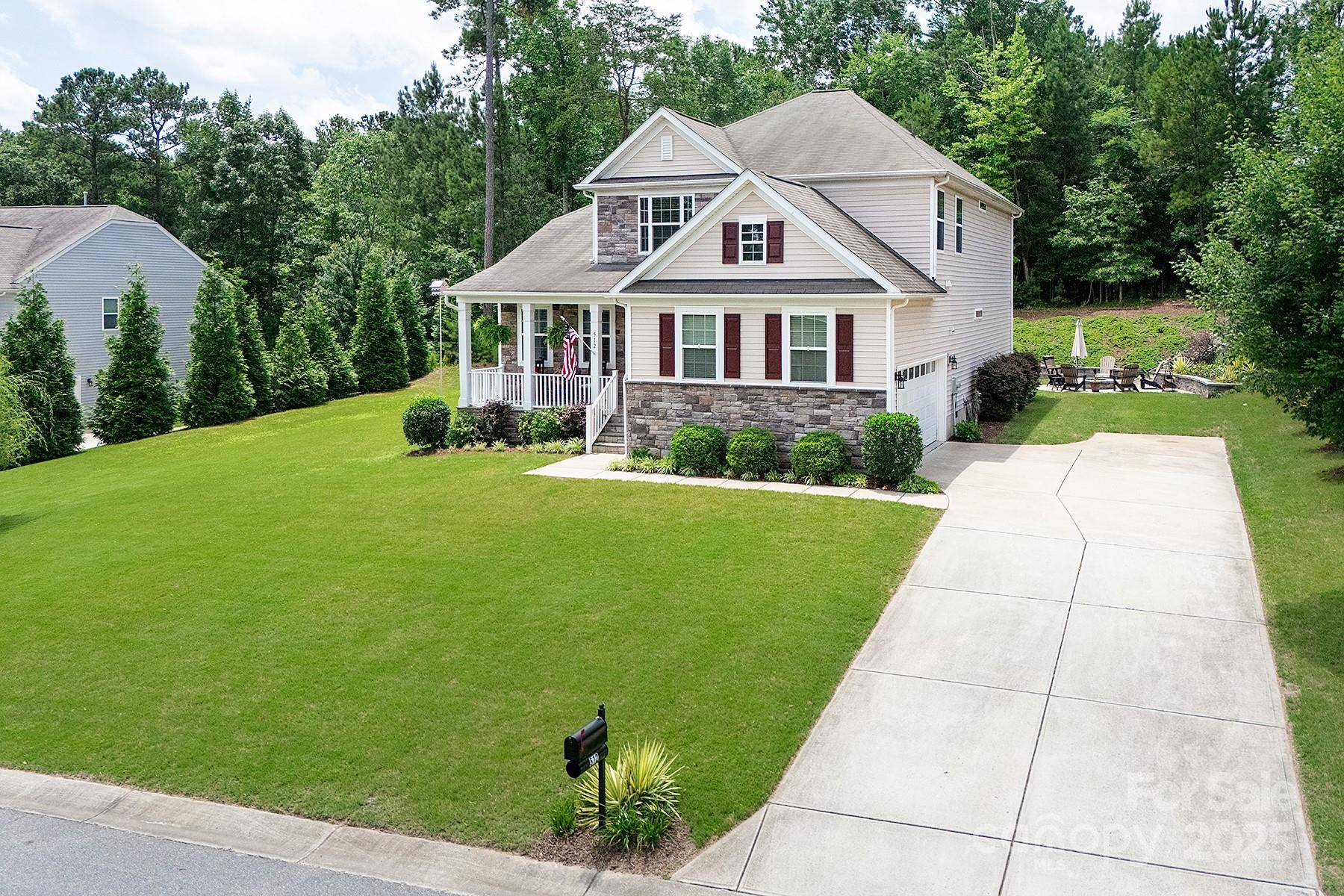512 Rosebush LN Clover, SC 29710
4 Beds
3 Baths
2,503 SqFt
UPDATED:
Key Details
Property Type Single Family Home
Sub Type Single Family Residence
Listing Status Active
Purchase Type For Sale
Square Footage 2,503 sqft
Price per Sqft $213
Subdivision Somerset At Autumn Cove
MLS Listing ID 4269216
Style Transitional
Bedrooms 4
Full Baths 2
Half Baths 1
HOA Fees $650/ann
HOA Y/N 1
Abv Grd Liv Area 2,503
Year Built 2017
Lot Size 0.460 Acres
Acres 0.46
Property Sub-Type Single Family Residence
Property Description
Community pool in neighborhood —your Lake Wylie community awaits!
Location
State SC
County York
Zoning RD-II
Rooms
Main Level Bedrooms 1
Main Level Primary Bedroom
Main Level Great Room
Main Level Kitchen
Main Level Breakfast
Main Level Dining Room
Main Level Bathroom-Full
Upper Level Bedroom(s)
Upper Level Bathroom-Full
Upper Level Loft
Interior
Interior Features Attic Other, Breakfast Bar, Open Floorplan, Walk-In Closet(s)
Heating Central, Forced Air, Natural Gas
Cooling Central Air
Flooring Carpet, Hardwood, Tile, Wood
Fireplaces Type Gas Log, Great Room
Fireplace true
Appliance Dishwasher, Disposal, Dryer, Electric Oven, Gas Cooktop, Microwave, Oven, Plumbed For Ice Maker, Refrigerator, Washer/Dryer
Laundry Electric Dryer Hookup, Inside, Laundry Closet, Main Level
Exterior
Exterior Feature Fire Pit
Garage Spaces 2.0
Utilities Available Cable Available, Electricity Connected, Natural Gas, Underground Power Lines, Underground Utilities
Roof Type Shingle
Street Surface Concrete,Paved
Porch Awning(s), Deck, Front Porch, Patio
Garage true
Building
Lot Description Cul-De-Sac, Private, Wooded
Dwelling Type Site Built
Foundation Crawl Space
Builder Name Eastwood
Sewer County Sewer
Water City
Architectural Style Transitional
Level or Stories Two
Structure Type Stone Veneer,Vinyl
New Construction false
Schools
Elementary Schools Crowders Creek
Middle Schools Unspecified
High Schools Unspecified
Others
HOA Name New Town HOA
Senior Community false
Restrictions Architectural Review
Acceptable Financing Cash, Conventional
Listing Terms Cash, Conventional
Special Listing Condition None





