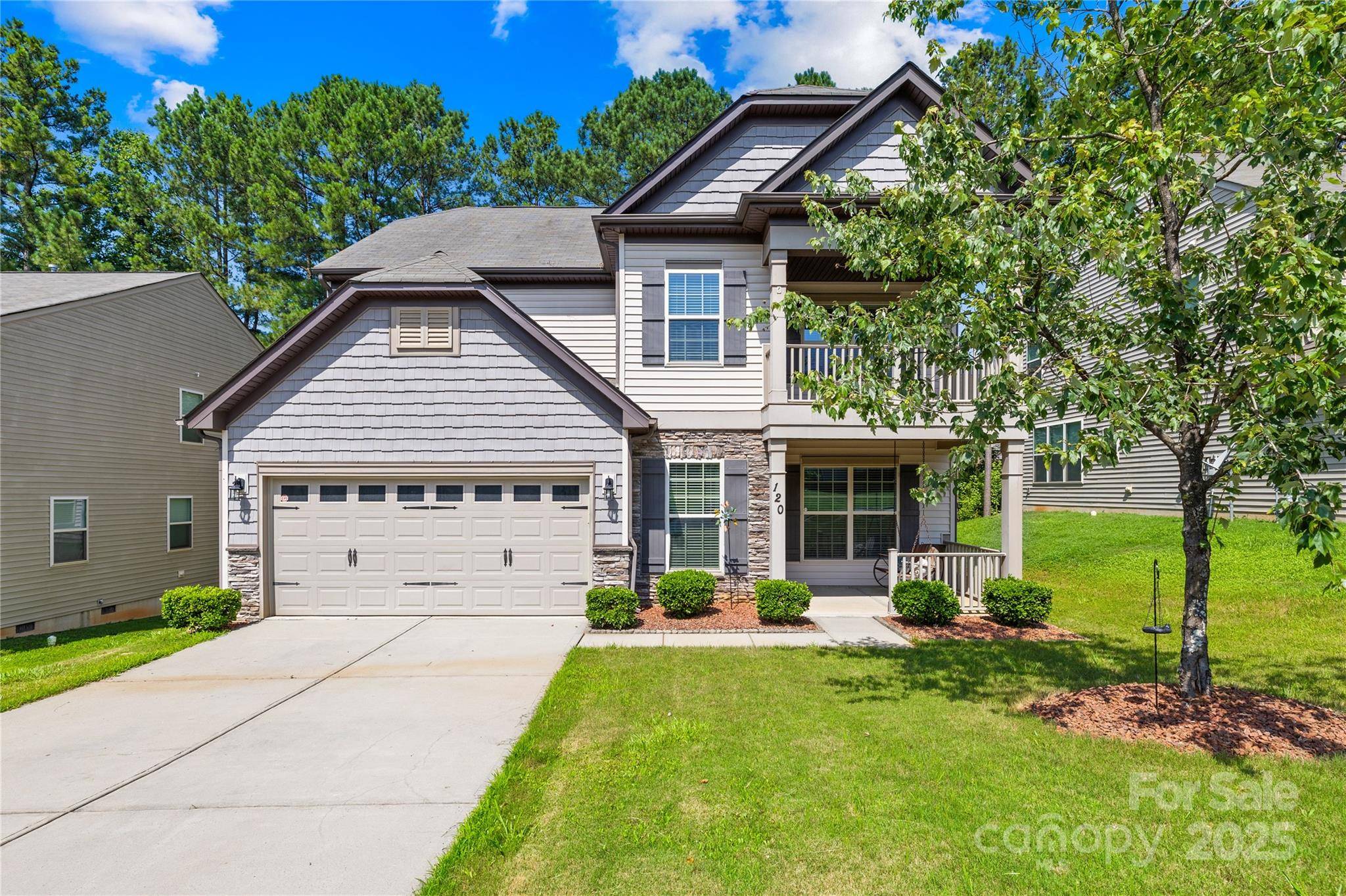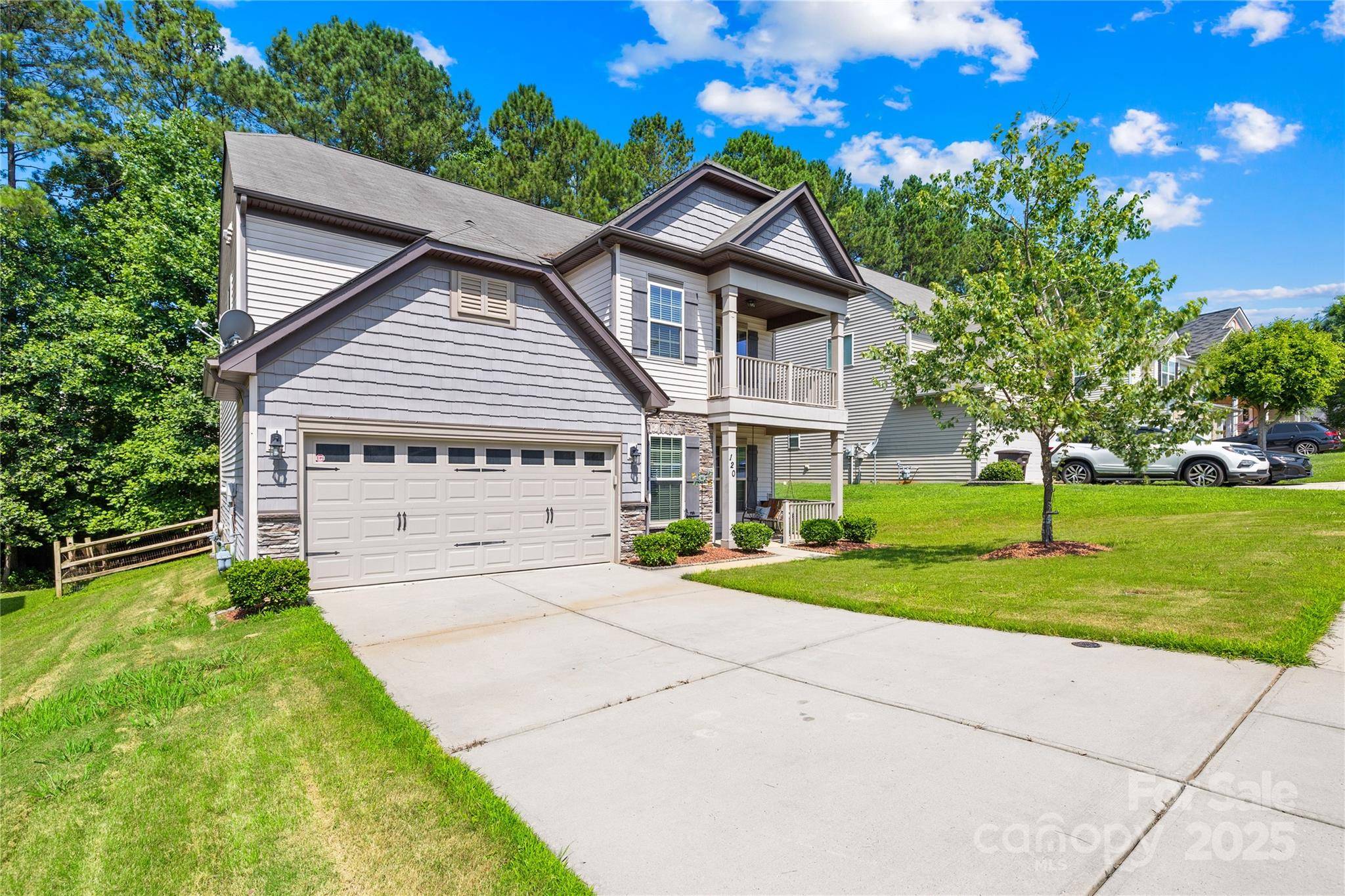120 Carolinian DR Statesville, NC 28677
5 Beds
4 Baths
2,839 SqFt
UPDATED:
Key Details
Property Type Single Family Home
Sub Type Single Family Residence
Listing Status Coming Soon
Purchase Type For Sale
Square Footage 2,839 sqft
Price per Sqft $144
Subdivision Pine Forest
MLS Listing ID 4274569
Bedrooms 5
Full Baths 4
HOA Fees $226/ann
HOA Y/N 1
Abv Grd Liv Area 2,839
Year Built 2015
Lot Size 7,405 Sqft
Acres 0.17
Lot Dimensions 60x120x60x120
Property Sub-Type Single Family Residence
Property Description
Location
State NC
County Iredell
Zoning R8MF
Rooms
Main Level Bedrooms 1
Upper Level Bathroom-Full
Upper Level Bedroom(s)
Upper Level Bedroom(s)
Upper Level Utility Room
Third Level Bedroom(s)
Main Level Bathroom-Full
Main Level Dining Room
Main Level Study
Interior
Interior Features Attic Other, Kitchen Island, Open Floorplan, Pantry, Walk-In Closet(s)
Heating Forced Air
Cooling Central Air
Flooring Carpet, Vinyl
Fireplaces Type Gas Log, Living Room
Fireplace true
Appliance Dishwasher, Disposal, Gas Range
Laundry Gas Dryer Hookup, In Hall, Laundry Room, Upper Level
Exterior
Garage Spaces 2.0
Fence Back Yard, Fenced
Community Features Sidewalks
Street Surface Concrete
Porch Balcony, Covered, Front Porch, Patio, Porch
Garage true
Building
Lot Description Wooded
Dwelling Type Site Built
Foundation Slab
Sewer Public Sewer
Water City
Level or Stories Two and a Half
Structure Type Vinyl
New Construction false
Schools
Elementary Schools Troutman
Middle Schools Troutman
High Schools South Iredell
Others
HOA Name Pine Forest HOA
Senior Community false
Acceptable Financing Cash, Conventional, FHA, VA Loan
Listing Terms Cash, Conventional, FHA, VA Loan
Special Listing Condition None





