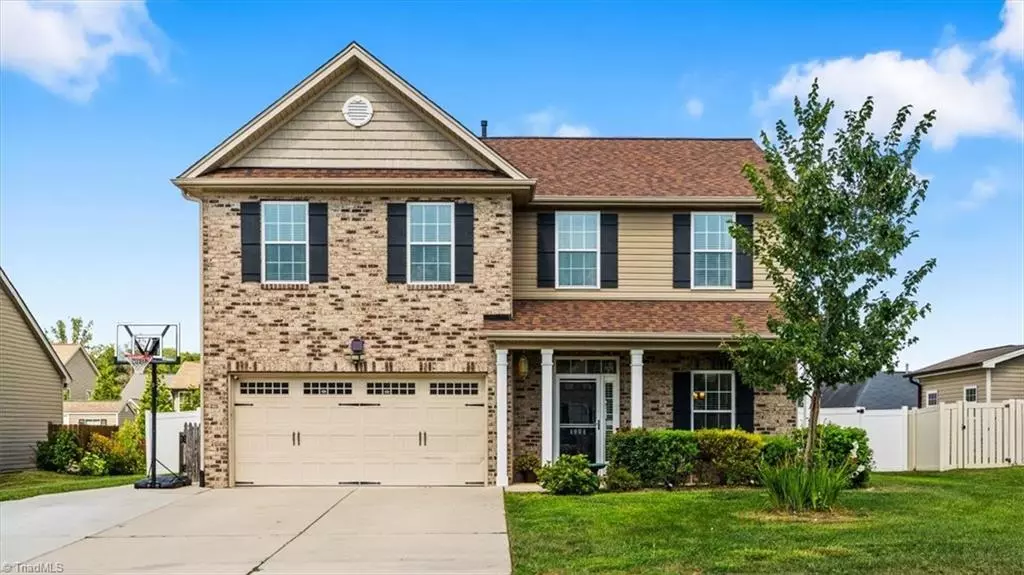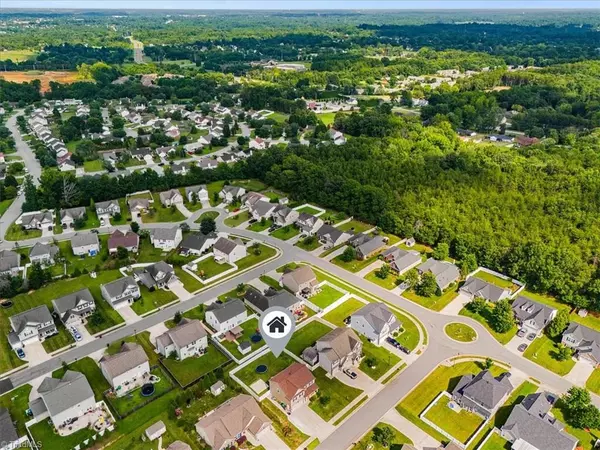4004 Brayden DR High Point, NC 27265
4 Beds
3 Baths
2,065 SqFt
OPEN HOUSE
Sat Aug 02, 1:00pm - 3:00pm
Sun Aug 03, 2:00pm - 4:00pm
UPDATED:
Key Details
Property Type Single Family Home
Sub Type Stick/Site Built
Listing Status Active
Purchase Type For Sale
Square Footage 2,065 sqft
Price per Sqft $183
Subdivision Meadow Valley
MLS Listing ID 1189034
Bedrooms 4
Full Baths 2
Half Baths 1
HOA Fees $35/mo
HOA Y/N Yes
Year Built 2015
Lot Size 10,018 Sqft
Acres 0.23
Property Sub-Type Stick/Site Built
Source Triad MLS
Property Description
Location
State NC
County Guilford
Interior
Interior Features Arched Doorways, Ceiling Fan(s), Dead Bolt(s), Pantry, Separate Shower, Solid Surface Counter, Sound System
Heating Forced Air, Natural Gas
Cooling Central Air
Flooring Carpet, Laminate, Vinyl
Fireplaces Number 1
Fireplaces Type Gas Log, Den
Appliance Microwave, Dishwasher, Disposal, Free-Standing Range, Electric Water Heater
Laundry Main Level
Exterior
Parking Features Attached Garage
Garage Spaces 2.0
Pool None
Landscape Description Level,Subdivision
Building
Lot Description Level, Subdivided
Foundation Slab
Sewer Public Sewer
Water Public
Architectural Style Transitional
New Construction No
Schools
Elementary Schools Shadybrook
Middle Schools Ferndale
High Schools High Point Central
Others
Special Listing Condition Owner Sale
Virtual Tour https://www.zillow.com/view-imx/04172a02-1f3f-4360-806b-912b2b6ab6e4?setAttribution=mls&wl=true&initialViewType=pano&utm_source=dashboard






