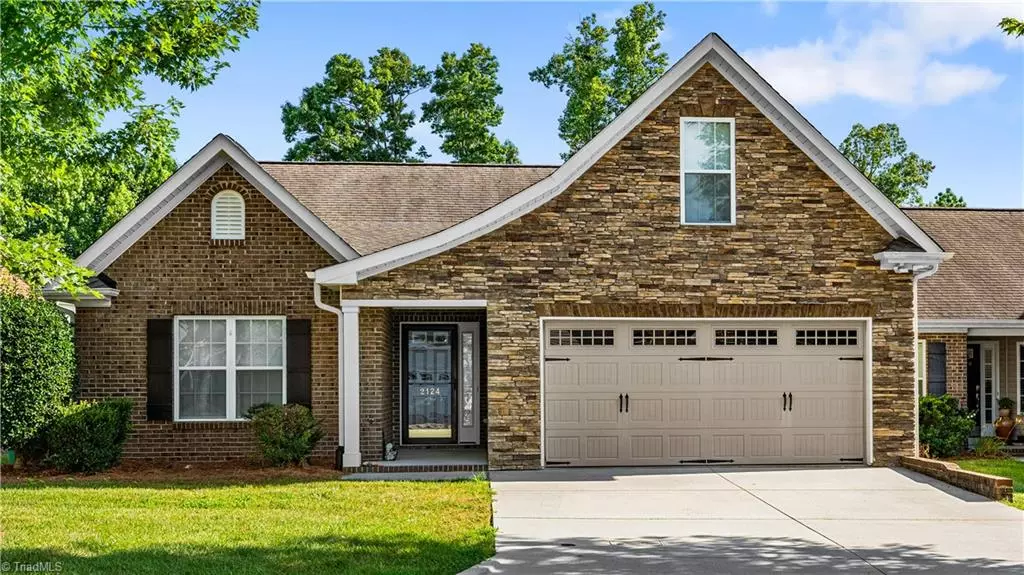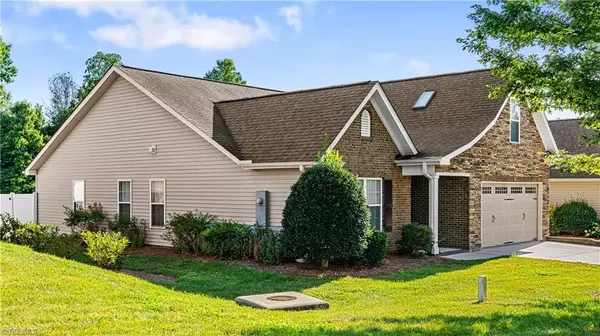2124 Rosemont DR Colfax, NC 27235
3 Beds
2 Baths
1,867 SqFt
UPDATED:
Key Details
Property Type Townhouse
Sub Type Townhouse
Listing Status Active
Purchase Type For Sale
Square Footage 1,867 sqft
Price per Sqft $182
Subdivision Saddle Brook
MLS Listing ID 1189353
Bedrooms 3
Full Baths 2
HOA Fees $140/mo
HOA Y/N Yes
Year Built 2011
Property Sub-Type Townhouse
Source Triad MLS
Property Description
Location
State NC
County Guilford
Interior
Interior Features Ceiling Fan(s), Dead Bolt(s), Pantry, Solid Surface Counter, Vaulted Ceiling(s)
Heating Forced Air, Natural Gas
Cooling Central Air
Flooring Carpet, Vinyl
Fireplaces Number 1
Fireplaces Type Blower Fan, Gas Log, Living Room
Appliance Microwave, Dishwasher, Range, Cooktop, Gas Water Heater
Laundry Dryer Connection, Main Level, Washer Hookup
Exterior
Parking Features Attached Carport, Front Load Garage
Garage Spaces 2.0
Fence Fenced
Pool None
Landscape Description Fence(s)
Building
Lot Description City Lot
Foundation Slab
Sewer Public Sewer
Water Public
Architectural Style Transitional
New Construction No
Others
Special Listing Condition Owner Sale






