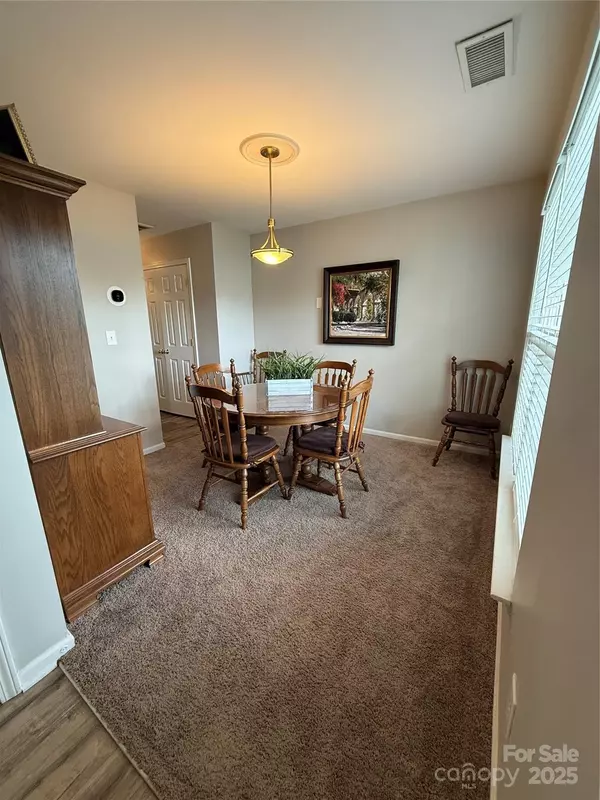4928 Wheat DR SW Concord, NC 28027
4 Beds
3 Baths
1,860 SqFt
OPEN HOUSE
Sat Aug 02, 12:00pm - 2:00pm
UPDATED:
Key Details
Property Type Single Family Home
Sub Type Single Family Residence
Listing Status Active
Purchase Type For Sale
Square Footage 1,860 sqft
Price per Sqft $198
Subdivision Meadowbrook
MLS Listing ID 4287726
Bedrooms 4
Full Baths 2
Half Baths 1
HOA Fees $13/mo
HOA Y/N 1
Abv Grd Liv Area 1,860
Year Built 2001
Lot Size 5,227 Sqft
Acres 0.12
Property Sub-Type Single Family Residence
Property Description
Professionals and interior photos will be uploaded but the end of the day Aug 1st
Location
State NC
County Cabarrus
Zoning RV
Rooms
Main Level, 10' 0" X 12' 0" Living Room
Upper Level, 11' 0" X 12' 0" Primary Bedroom
Interior
Heating Central, Heat Pump
Cooling Central Air
Fireplace false
Appliance Dishwasher, Electric Oven
Laundry Laundry Closet
Exterior
Garage Spaces 2.0
Fence Back Yard, Fenced, Privacy
Roof Type Wood
Street Surface Concrete,Paved
Garage true
Building
Dwelling Type Site Built
Foundation Slab
Sewer Public Sewer
Water City
Level or Stories Two
Structure Type Vinyl
New Construction false
Schools
Elementary Schools Unspecified
Middle Schools Roberta Road
High Schools Unspecified
Others
HOA Name Superior management
Senior Community false
Acceptable Financing Cash, Conventional, FHA, USDA Loan, VA Loan
Listing Terms Cash, Conventional, FHA, USDA Loan, VA Loan
Special Listing Condition None





