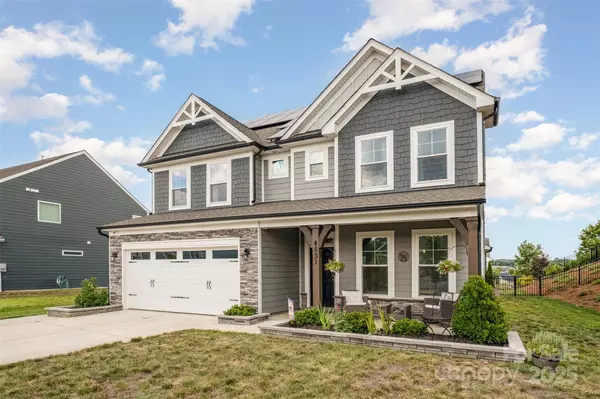4531 Falls Lake DR SW Concord, NC 28025
6 Beds
4 Baths
3,495 SqFt
OPEN HOUSE
Sat Aug 02, 12:00pm - 2:00pm
UPDATED:
Key Details
Property Type Single Family Home
Sub Type Single Family Residence
Listing Status Active
Purchase Type For Sale
Square Footage 3,495 sqft
Price per Sqft $164
Subdivision Park View Estates
MLS Listing ID 4286599
Bedrooms 6
Full Baths 4
HOA Fees $198/qua
HOA Y/N 1
Abv Grd Liv Area 3,495
Year Built 2021
Lot Size 10,497 Sqft
Acres 0.241
Property Sub-Type Single Family Residence
Property Description
Location
State NC
County Cabarrus
Zoning RV-CD
Rooms
Main Level Bedrooms 1
Main Level Living Room
Main Level Kitchen
Main Level Dining Room
Main Level Bathroom-Full
Upper Level Bedroom(s)
Upper Level Primary Bedroom
Upper Level Bedroom(s)
Third Level Bathroom-Full
Interior
Interior Features Cable Prewire, Garden Tub, Kitchen Island, Open Floorplan, Split Bedroom, Walk-In Closet(s), Walk-In Pantry
Heating Central, Forced Air, Hot Water, Natural Gas, Passive Solar, Sealed Combustion Fireplace, Zoned
Cooling Ceiling Fan(s), Central Air, Electric, ENERGY STAR Qualified Equipment, Zoned
Flooring Carpet, Vinyl
Fireplaces Type Gas, Living Room
Fireplace true
Appliance Convection Oven, Dishwasher, Disposal, Electric Oven, ENERGY STAR Qualified Dishwasher, Exhaust Fan, Gas Cooktop, Gas Water Heater, Microwave, Oven, Plumbed For Ice Maker, Self Cleaning Oven
Laundry Electric Dryer Hookup, Laundry Room, Upper Level, Washer Hookup
Exterior
Garage Spaces 2.0
Fence Back Yard
Community Features Clubhouse, Dog Park, Outdoor Pool, Playground, Sidewalks, Street Lights
Utilities Available Cable Available, Electricity Connected, Fiber Optics, Natural Gas, Satellite Internet Available, Solar
Roof Type Shingle
Street Surface Concrete,Paved
Porch Covered, Front Porch, Patio, Screened
Garage true
Building
Lot Description Cul-De-Sac
Dwelling Type Site Built
Foundation Slab
Sewer Public Sewer
Water City
Level or Stories Three
Structure Type Fiber Cement,Stone
New Construction false
Schools
Elementary Schools Rocky River
Middle Schools J.N. Fries
High Schools Central Cabarrus
Others
Senior Community false
Acceptable Financing Cash, Conventional, FHA, VA Loan
Listing Terms Cash, Conventional, FHA, VA Loan
Special Listing Condition None
Virtual Tour https://listings.nextdoorphotos.com/vd/204796996





