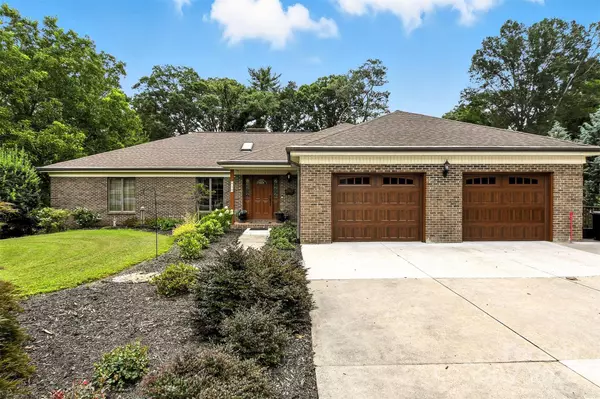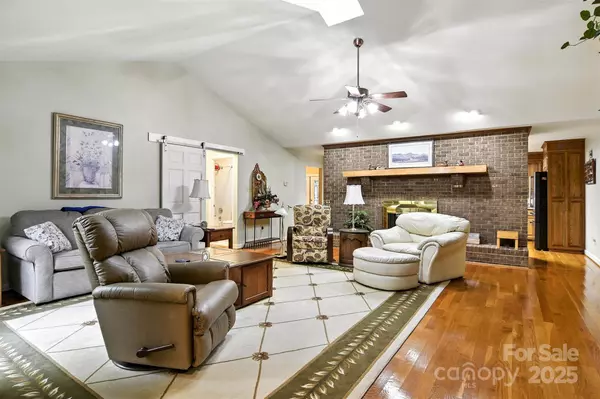530 5th ST NW Hickory, NC 28601
6 Beds
5 Baths
5,403 SqFt
UPDATED:
Key Details
Property Type Single Family Home
Sub Type Single Family Residence
Listing Status Active
Purchase Type For Sale
Square Footage 5,403 sqft
Price per Sqft $147
MLS Listing ID 4289321
Style Transitional
Bedrooms 6
Full Baths 5
Construction Status Completed
Abv Grd Liv Area 2,877
Year Built 1989
Lot Size 0.620 Acres
Acres 0.62
Property Sub-Type Single Family Residence
Property Description
Location
State NC
County Catawba
Zoning R-2
Rooms
Basement Apartment, Basement Garage Door, Basement Shop, Daylight, Interior Entry, Partially Finished, Storage Space, Walk-Out Access
Guest Accommodations Exterior Connected,Interior Connected,Room w/ Private Bath,Separate Entrance,Separate Kitchen Facilities,Separate Living Quarters
Main Level Bedrooms 3
Main Level Bedroom(s)
Main Level Living Room
Main Level Dining Room
Main Level Kitchen
Main Level Primary Bedroom
Basement Level Bedroom(s)
Main Level Laundry
Main Level Bedroom(s)
Basement Level 2nd Kitchen
Main Level Bathroom-Full
Basement Level Den
Main Level Bathroom-Full
Basement Level Bathroom-Full
Interior
Heating Heat Pump, Natural Gas
Cooling Central Air
Flooring Carpet, Tile, Vinyl, Wood
Fireplaces Type Living Room
Fireplace true
Appliance Dishwasher, Double Oven, Refrigerator with Ice Maker
Laundry In Basement, Inside, Laundry Room, Lower Level, Main Level, Multiple Locations
Exterior
Garage Spaces 4.0
Utilities Available Cable Available
Waterfront Description None
Roof Type Shingle
Street Surface Asphalt,Paved
Porch Front Porch, Screened, Side Porch
Garage true
Building
Lot Description Level, Wooded
Dwelling Type Site Built
Foundation Basement
Sewer Public Sewer
Water City
Architectural Style Transitional
Level or Stories One
Structure Type Brick Full,Vinyl
New Construction false
Construction Status Completed
Schools
Elementary Schools Oakwood
Middle Schools Northview
High Schools Hickory
Others
Senior Community false
Restrictions No Representation
Acceptable Financing Cash, Conventional, FHA, USDA Loan, VA Loan
Horse Property None
Listing Terms Cash, Conventional, FHA, USDA Loan, VA Loan
Special Listing Condition None





