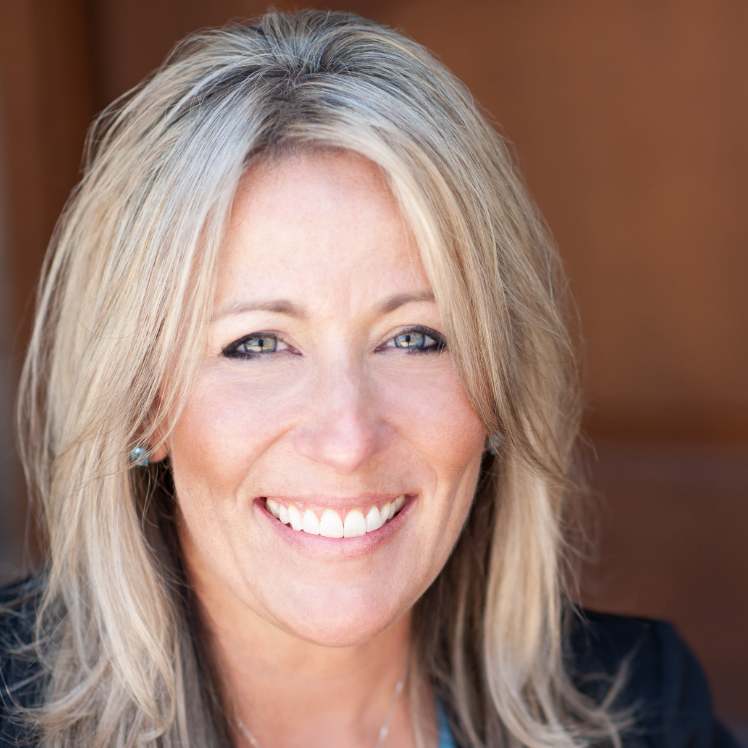
16727 Monocacy BLVD Huntersville, NC 28078
4 Beds
4 Baths
3,878 SqFt
Open House
Sat Sep 20, 12:00pm - 2:00pm
UPDATED:
Key Details
Property Type Single Family Home
Sub Type Single Family Residence
Listing Status Active
Purchase Type For Sale
Square Footage 3,878 sqft
Price per Sqft $203
Subdivision Mirabella
MLS Listing ID 4302127
Bedrooms 4
Full Baths 3
Half Baths 1
HOA Fees $110/mo
HOA Y/N 1
Abv Grd Liv Area 3,878
Year Built 2018
Lot Size 0.323 Acres
Acres 0.323
Lot Dimensions 117x87x137x141
Property Sub-Type Single Family Residence
Property Description
Location
State NC
County Mecklenburg
Zoning TR
Rooms
Main Level Bedrooms 1
Main Level Bathroom-Full
Main Level Primary Bedroom
Main Level Living Room
Main Level Bathroom-Half
Main Level Breakfast
Main Level Office
Upper Level Bedroom(s)
Upper Level Bedroom(s)
Interior
Interior Features Breakfast Bar, Open Floorplan, Pantry, Walk-In Closet(s), Walk-In Pantry
Heating Central
Cooling Ceiling Fan(s), ENERGY STAR Qualified Equipment, Heat Pump
Fireplaces Type Gas Vented, Great Room
Fireplace true
Appliance Convection Oven, Dishwasher, Disposal, Electric Oven, ENERGY STAR Qualified Dishwasher, ENERGY STAR Qualified Refrigerator, Exhaust Fan, Exhaust Hood, Gas Cooktop, Gas Range, Gas Water Heater, Heat Pump Water Heater, Microwave, Self Cleaning Oven, Wall Oven
Laundry Electric Dryer Hookup
Exterior
Garage Spaces 3.0
Community Features Cabana, Clubhouse, Outdoor Pool, Picnic Area, Playground, Recreation Area, Sidewalks, Street Lights
Utilities Available Natural Gas
Roof Type Shingle
Street Surface Concrete,Paved
Porch Front Porch, Patio, Screened
Garage true
Building
Dwelling Type Site Built
Foundation Slab
Sewer Public Sewer
Water City
Level or Stories Two
Structure Type Brick Partial,Fiber Cement
New Construction false
Schools
Elementary Schools Unspecified
Middle Schools Unspecified
High Schools North Mecklenburg
Others
HOA Name Kuester MGMT
Senior Community false
Acceptable Financing Cash, Conventional
Listing Terms Cash, Conventional
Special Listing Condition None
Virtual Tour https://my.matterport.com/show/?m=aBG9RiW7FQs&brand=0






