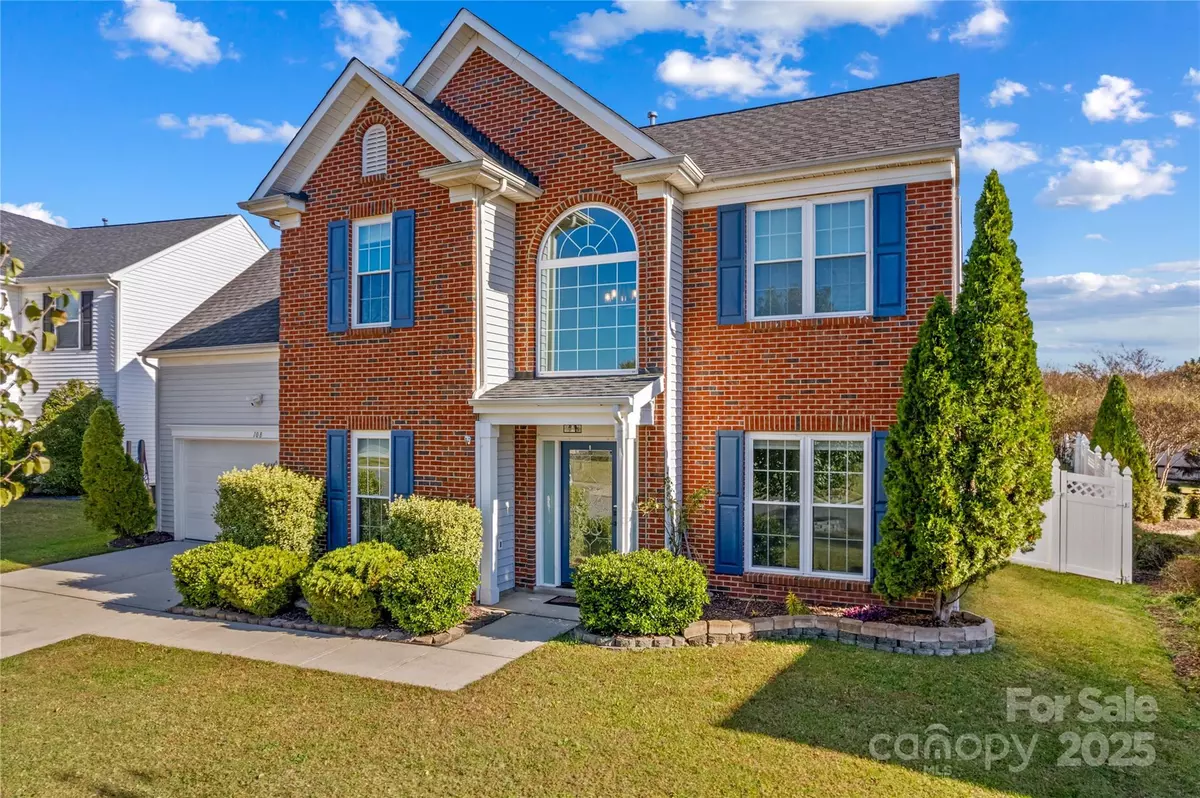
108 Elrosa RD Mooresville, NC 28115
4 Beds
3 Baths
2,210 SqFt
Open House
Sun Nov 02, 1:00pm - 3:00pm
UPDATED:
Key Details
Property Type Single Family Home
Sub Type Single Family Residence
Listing Status Active
Purchase Type For Sale
Square Footage 2,210 sqft
Price per Sqft $187
Subdivision Curtis Pond
MLS Listing ID 4316637
Bedrooms 4
Full Baths 2
Half Baths 1
HOA Fees $491/ann
HOA Y/N 1
Abv Grd Liv Area 2,210
Year Built 2002
Lot Size 10,018 Sqft
Acres 0.23
Property Sub-Type Single Family Residence
Property Description
Location
State NC
County Iredell
Zoning RG
Rooms
Main Level Kitchen
Main Level Dining Area
Main Level Living Room
Main Level Breakfast
Main Level Office
Main Level Bathroom-Half
Upper Level Primary Bedroom
Upper Level Bathroom-Full
Upper Level Bedroom(s)
Upper Level Bed/Bonus
Upper Level Laundry
Interior
Interior Features Breakfast Bar, Entrance Foyer, Kitchen Island, Walk-In Closet(s)
Heating Forced Air, Natural Gas
Cooling Ceiling Fan(s), Central Air
Fireplaces Type Gas Vented, Living Room
Fireplace true
Appliance Dishwasher, Dryer, Exhaust Hood, Gas Range, Microwave, Refrigerator, Washer
Laundry Upper Level
Exterior
Garage Spaces 2.0
Fence Back Yard, Fenced
Pool In Ground, Outdoor Pool
Utilities Available Natural Gas
Street Surface Concrete,Paved
Porch Deck
Garage true
Building
Dwelling Type Site Built
Foundation Slab
Sewer Public Sewer
Water City
Level or Stories Two
Structure Type Brick Partial,Vinyl
New Construction false
Schools
Elementary Schools Unspecified
Middle Schools Unspecified
High Schools Unspecified
Others
HOA Name PMI Queen City
Senior Community false
Special Listing Condition None






