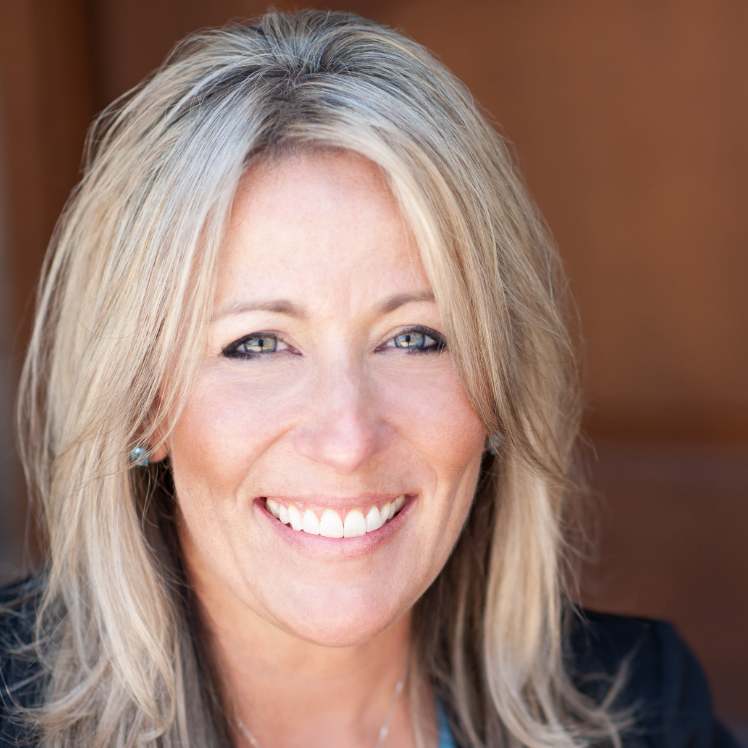$382,000
$385,000
0.8%For more information regarding the value of a property, please contact us for a free consultation.
2519 Autumn Glenn AVE Pineville, NC 28134
4 Beds
3 Baths
3,296 SqFt
Key Details
Sold Price $382,000
Property Type Single Family Home
Sub Type Single Family Residence
Listing Status Sold
Purchase Type For Sale
Square Footage 3,296 sqft
Price per Sqft $115
Subdivision Huntley Glen
MLS Listing ID 3654837
Sold Date 10/20/20
Style Traditional
Bedrooms 4
Full Baths 2
Half Baths 1
HOA Fees $28/ann
HOA Y/N 1
Year Built 2018
Lot Size 6,534 Sqft
Acres 0.15
Lot Dimensions 50x135x50x135
Property Sub-Type Single Family Residence
Property Description
Welcome home!! This beautiful house was built in 2018 in Huntley Glen with an open concept kitchen and living room; Great for entertaining! Gourmet kitchen with walk-in pantry, granite counter tops, and large island. Coffee Bar/Butler Pantry off of Kitchen entry. Mud Room with underneath storage and wall hangers. Huge Master Bedroom with a sitting room attached for versatility. Master Bath has oversize shower and large walk-in closet. All bedrooms have walk-in closets. Second floor media room with projector, screen, 5.1 flush mount surround sound. Gorgeous, private fenced-in yard with covered patio. Great area for children and pets to play. Located minutes from Ballantyne, Charlotte, and South Carolina state line.
Location
State NC
County Mecklenburg
Interior
Interior Features Kitchen Island, Open Floorplan, Pantry, Walk-In Closet(s)
Heating Central
Flooring Carpet, Laminate
Fireplace false
Appliance Cable Prewire, Ceiling Fan(s), Electric Oven, Electric Range, Microwave
Laundry Upper Level
Exterior
Exterior Feature Fence
Community Features Clubhouse, Outdoor Pool
Roof Type Fiberglass
Street Surface Concrete
Building
Building Description Hardboard Siding, 2 Story
Foundation Slab
Builder Name True Homes
Sewer Public Sewer
Water Public
Architectural Style Traditional
Structure Type Hardboard Siding
New Construction false
Schools
Elementary Schools Pineville
Middle Schools Quail Hollow
High Schools South Mecklenburg
Others
HOA Name Burnside Home Owners Assoc.
Acceptable Financing Cash, Conventional, FHA, VA Loan
Listing Terms Cash, Conventional, FHA, VA Loan
Special Listing Condition None
Read Less
Want to know what your home might be worth? Contact us for a FREE valuation!

Our team is ready to help you sell your home for the highest possible price ASAP
© 2025 Listings courtesy of Canopy MLS as distributed by MLS GRID. All Rights Reserved.
Bought with Valerie Warren • NACA






