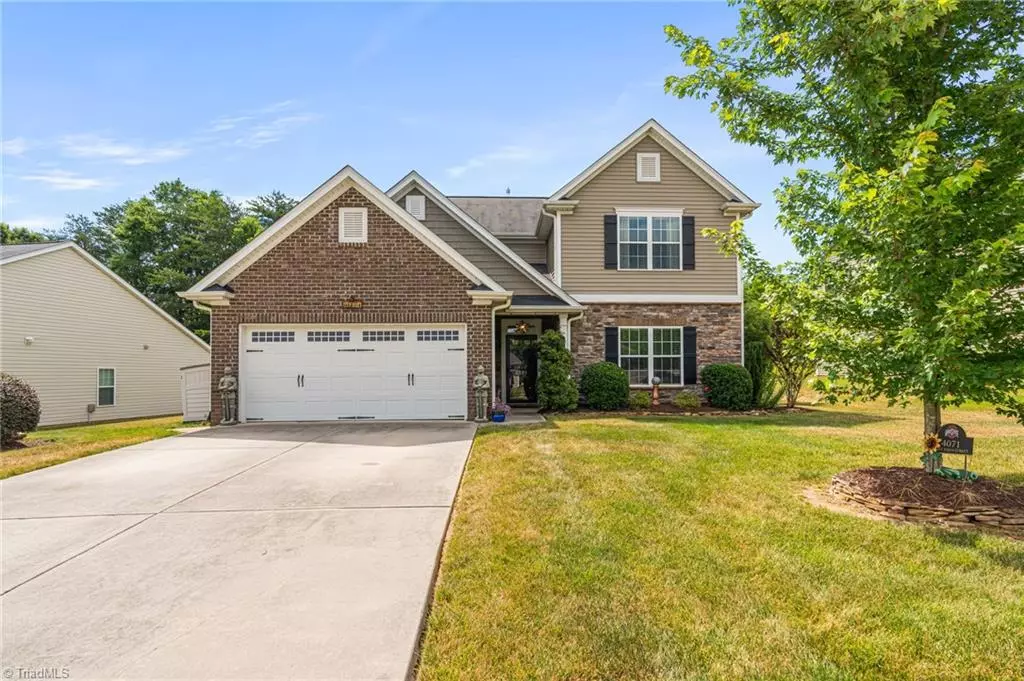$383,000
$380,000
0.8%For more information regarding the value of a property, please contact us for a free consultation.
4071 Saint Johns ST High Point, NC 27265
4 Beds
3 Baths
2,688 SqFt
Key Details
Sold Price $383,000
Property Type Single Family Home
Sub Type Stick/Site Built
Listing Status Sold
Purchase Type For Sale
Square Footage 2,688 sqft
Price per Sqft $142
Subdivision Meadow Valley
MLS Listing ID 1146571
Sold Date 08/28/24
Bedrooms 4
Full Baths 2
Half Baths 1
HOA Fees $30/mo
HOA Y/N Yes
Year Built 2013
Lot Size 9,583 Sqft
Acres 0.22
Property Sub-Type Stick/Site Built
Source Triad MLS
Property Description
Meadow Valley 4-bedroom, 2 ½ bath home bathed in light and thoughtfully landscaped. The wide entry opens into a welcoming great room with 9 foot ceilings, gas fireplace, and wood floors. The elegant dining room and kitchen complete the open flow allowing for easy entertaining and space. The large airy primary bedroom with ensuite bath with double vanities is conveniently located on the main floor. There are 3 more comfortable bedrooms with ample storage upstairs along with an inviting office overlooking the garden. The loft at the top of the stairs feels more like a den with a second gas fireplace. Main floor laundry, kitchen pantry and granite countertops. The private and fenced backyard is beautifully landscaped with space for outdoor dining and grilling. Schedule a showing today for this charming sanctuary of indoor comfort and outdoor beauty.
Location
State NC
County Guilford
Interior
Interior Features Great Room, Ceiling Fan(s), Pantry, Solid Surface Counter
Heating Fireplace(s), Heat Pump, Electric, Natural Gas
Cooling Central Air
Flooring Carpet, Tile, Wood
Fireplaces Number 2
Fireplaces Type Gas Log, Den, Living Room
Appliance Microwave, Dishwasher, Slide-In Oven/Range, Cooktop, Electric Water Heater
Laundry Dryer Connection, Main Level, Washer Hookup
Exterior
Exterior Feature Garden
Parking Features Attached Garage
Garage Spaces 2.0
Fence Fenced, Privacy
Pool None
Landscape Description Fence(s),Flat,Level
Building
Lot Description Level
Foundation Slab
Sewer Public Sewer
Water Public
Architectural Style Traditional
New Construction No
Schools
Elementary Schools Shadybrook
Middle Schools Ferndale
High Schools High Point Central
Others
Special Listing Condition Owner Sale
Read Less
Want to know what your home might be worth? Contact us for a FREE valuation!

Our team is ready to help you sell your home for the highest possible price ASAP

Bought with Allen Tate Summerfield





