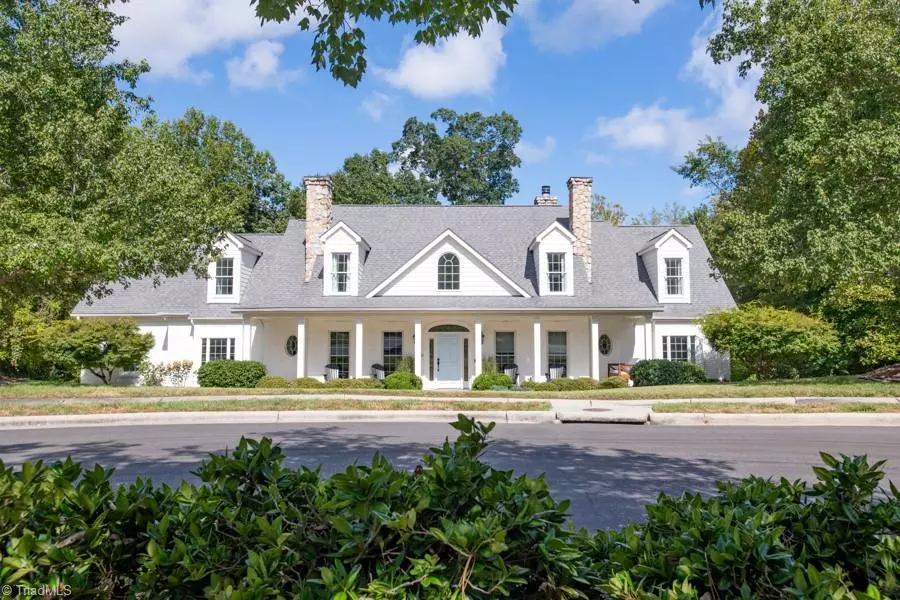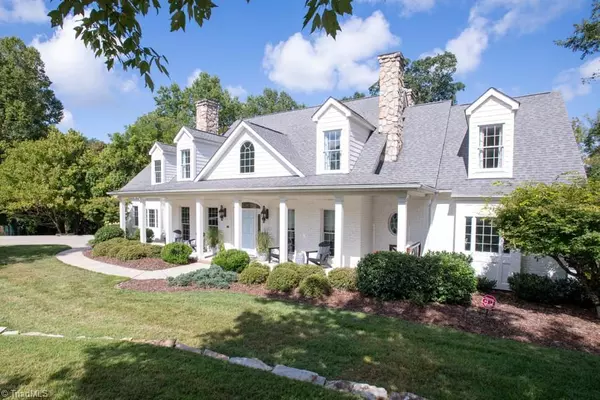$885,000
$887,000
0.2%For more information regarding the value of a property, please contact us for a free consultation.
4233 Lupton CT High Point, NC 27262
5 Beds
5 Baths
5,631 SqFt
Key Details
Sold Price $885,000
Property Type Single Family Home
Sub Type Stick/Site Built
Listing Status Sold
Purchase Type For Sale
Square Footage 5,631 sqft
Price per Sqft $157
Subdivision Swansgate
MLS Listing ID 1155225
Sold Date 12/02/24
Bedrooms 5
Full Baths 4
Half Baths 1
HOA Fees $76/ann
HOA Y/N Yes
Year Built 2001
Lot Size 4.110 Acres
Acres 4.11
Property Sub-Type Stick/Site Built
Source Triad MLS
Property Description
Set on over 4 acres, this lovely five bedroom, custom built home is located on a quiet cul-de-sac offering much privacy. With incredible updates, this home has hardwood floors, main living space with soaring ceilings, paneled study with custom cabinetry, large bonus room, and a spacious eat-in kitchen with new appliances. The sun room leads to the back deck, which overlooks the large backyard and offers an outdoor dining space. The deck stairs lead to the fenced-in backyard and lower level (basement) patio. The primary bedroom has a luxurious bathroom with two walk-in closets. The large finished basement includes a kitchenette, separate living area, in-law suite with full bath. The basement workshop is every woodworker's dream, while the side yard provides excellent space for outdoor play. Full house generator. Great storage throughout.
Location
State NC
County Davidson
Rooms
Basement Finished, Basement
Interior
Heating Forced Air, Natural Gas
Cooling Central Air
Flooring Carpet, Tile, Wood
Fireplaces Number 2
Fireplaces Type Gas Log, Basement, Den
Appliance Convection Oven, Dishwasher, Disposal, Double Oven, Gas Water Heater
Exterior
Exterior Feature Sprinkler System
Parking Features Attached Garage
Garage Spaces 2.0
Fence Fenced
Pool None
Landscape Description Cul-De-Sac,Wooded
Building
Lot Description Cul-De-Sac, Wooded
Sewer Public Sewer
Water Public
New Construction No
Schools
Elementary Schools Friendship
Middle Schools Ledford
High Schools Ledford
Others
Special Listing Condition Owner Sale
Read Less
Want to know what your home might be worth? Contact us for a FREE valuation!

Our team is ready to help you sell your home for the highest possible price ASAP

Bought with Coldwell Banker Advantage





