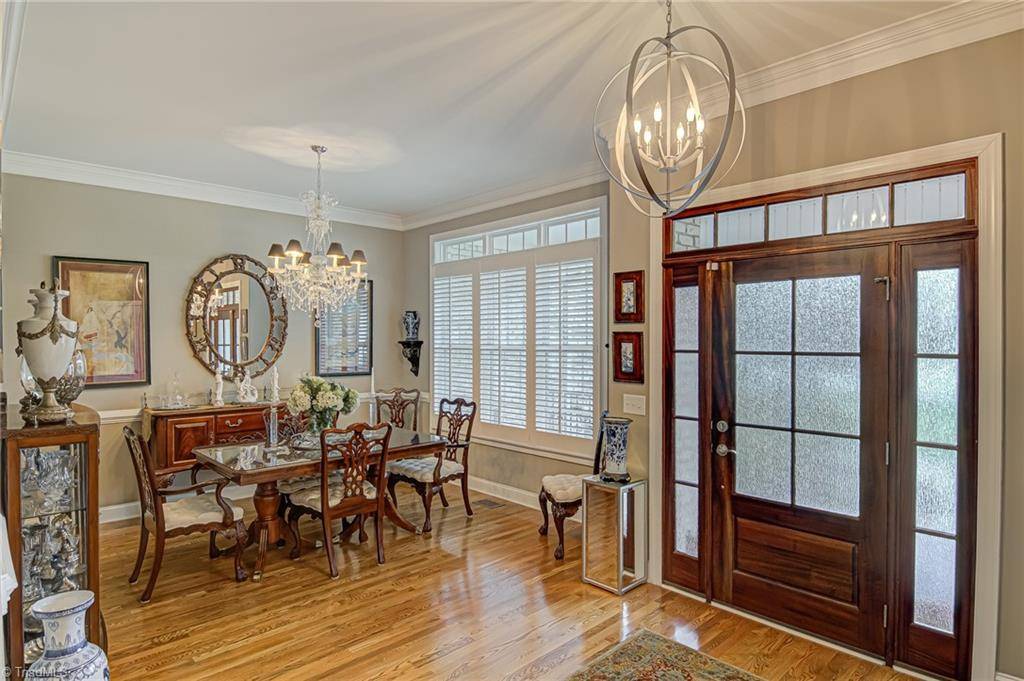$730,000
$730,000
For more information regarding the value of a property, please contact us for a free consultation.
7288 Henson Forest DR Summerfield, NC 27358
4 Beds
4 Baths
0.92 Acres Lot
Key Details
Sold Price $730,000
Property Type Single Family Home
Sub Type Stick/Site Built
Listing Status Sold
Purchase Type For Sale
MLS Listing ID 1171606
Sold Date 04/07/25
Bedrooms 4
Full Baths 3
Half Baths 1
HOA Fees $138/qua
HOA Y/N Yes
Originating Board Triad MLS
Year Built 2013
Lot Size 0.920 Acres
Acres 0.92
Property Sub-Type Stick/Site Built
Property Description
Don't Wait! You May Be Too Late! Be the lucky new owner of this MOVE IN READY, ONE STORY HOME [approx 3000 sf]. Hard to find custom built home in sought after Summerfield. Property is located on private cul de sac lot close to an acre. This open floor plan offers formal dining room, living room, PLUS HOME OFFICE. Primary Bedroom has tray ceiling, private entry to deck, dual closets, and spa like bathroom. Split bedroom plan offers 3 additional bedrooms all with bath access. Great closet storage. Plantation shutters. Wood flooring & (tiled baths) throughout entire home. Gourmet Kitchen w/Jenn air gas cooktop, huge island breakfast bar, built in oven/microwave & pantry. Great Room w/gas log fireplace. Large laundry room w/cabinetry & sink. Mud room entry off 3 car garage. Irrigation System. Multi Zone HVAC. Tankless Water Heater. Partially covered deck overlooks wooded yard with patio firepit. Community Pool. Conveniently located to Airport, Parks, & Highways
AGENTS SEE AGENT ONLY NOTES
Location
State NC
County Guilford
Rooms
Basement Crawl Space
Interior
Interior Features Ceiling Fan(s), Dead Bolt(s), Soaking Tub, Kitchen Island, Pantry, Separate Shower, Solid Surface Counter
Heating Forced Air, Natural Gas
Cooling Central Air
Flooring Tile, Wood
Fireplaces Number 1
Fireplaces Type Gas Log, Great Room
Appliance Gas Water Heater, Tankless Water Heater
Laundry Dryer Connection, Main Level, Washer Hookup
Exterior
Exterior Feature Sprinkler System
Parking Features Attached Garage, Side Load Garage
Garage Spaces 3.0
Pool Community
Landscape Description Cul-De-Sac,Level,Partially Wooded
Building
Lot Description Cul-De-Sac, Level, Partially Wooded
Sewer Septic Tank
Water Public
New Construction No
Schools
Elementary Schools Summerfield
Middle Schools Northern
High Schools Northern
Others
Special Listing Condition Owner Sale
Read Less
Want to know what your home might be worth? Contact us for a FREE valuation!

Our team is ready to help you sell your home for the highest possible price ASAP

Bought with Currie Realty, Inc.





