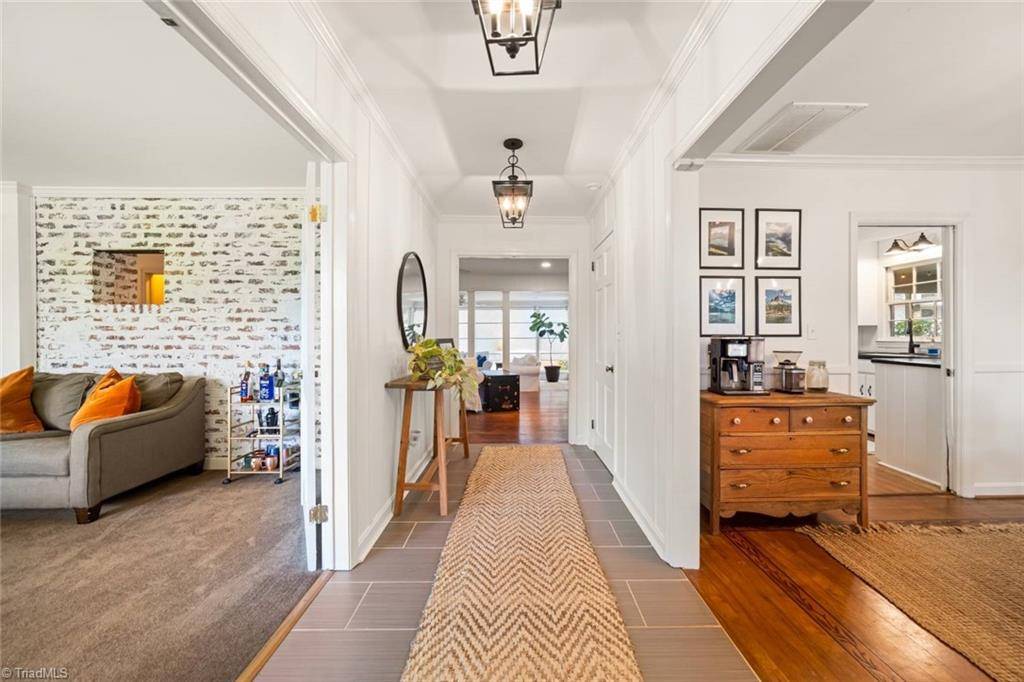$515,000
$500,000
3.0%For more information regarding the value of a property, please contact us for a free consultation.
5410 Palisade DR Pfafftown, NC 27040
3 Beds
3 Baths
2,478 SqFt
Key Details
Sold Price $515,000
Property Type Single Family Home
Sub Type Stick/Site Built
Listing Status Sold
Purchase Type For Sale
Square Footage 2,478 sqft
Price per Sqft $207
Subdivision Carillon Estates
MLS Listing ID 1184708
Sold Date 07/10/25
Bedrooms 3
Full Baths 3
HOA Y/N No
Year Built 1963
Lot Size 6.990 Acres
Acres 6.99
Property Sub-Type Stick/Site Built
Source Triad MLS
Property Description
Rare opportunity to own almost 7 acres near WS! Enjoy the privacy and abundant opportunities this expansive property has to offer! This home is great for entertaining or as a personal retreat just minutes from WS! With multiple spacious living areas and so much room outdoors, it's the perfect spot to host friends and family. Go for a swim in the newly updated saltwater pool, enjoy grilling out at the gazebo, or winding down on the screened porch! The primary suite on the main level includes a large closet and a full bath with a double vanity. The large windows offer great natural light throughout. Pegged hardwoods and a beautiful wood burning fireplace on the main level. The lower level has a den with a wet bar that leads to the pool! The lower level makes for a great guest space or could even work as a rental. The oversized garage works well as a workshop. Enjoy the privacy and beautiful views of this property with open fields and forests of mature hardwoods. See features sheet!
Location
State NC
County Forsyth
Rooms
Basement Partially Finished, Basement, Crawl Space
Interior
Interior Features Great Room, Guest Quarters, Built-in Features, Ceiling Fan(s), In-Law Floorplan, Pantry, Wet Bar
Heating Baseboard, Forced Air, Electric
Cooling Central Air
Flooring Carpet, Laminate, Tile, Wood
Fireplaces Number 1
Fireplaces Type Living Room
Appliance Microwave, Dishwasher, Disposal, Electric Water Heater
Laundry Dryer Connection, Washer Hookup
Exterior
Exterior Feature Lighting, Garden
Parking Features Detached Garage
Garage Spaces 2.0
Fence Fenced
Pool In Ground, Private
Landscape Description Creek,Fence(s),Partially Cleared,Partially Wooded
Building
Lot Description Partially Cleared, Partially Wooded
Foundation Slab
Sewer Septic Tank
Water Public
Architectural Style Ranch
New Construction No
Others
Special Listing Condition Owner Sale
Read Less
Want to know what your home might be worth? Contact us for a FREE valuation!

Our team is ready to help you sell your home for the highest possible price ASAP

Bought with Pam Robbins Real Estate Group LLC





