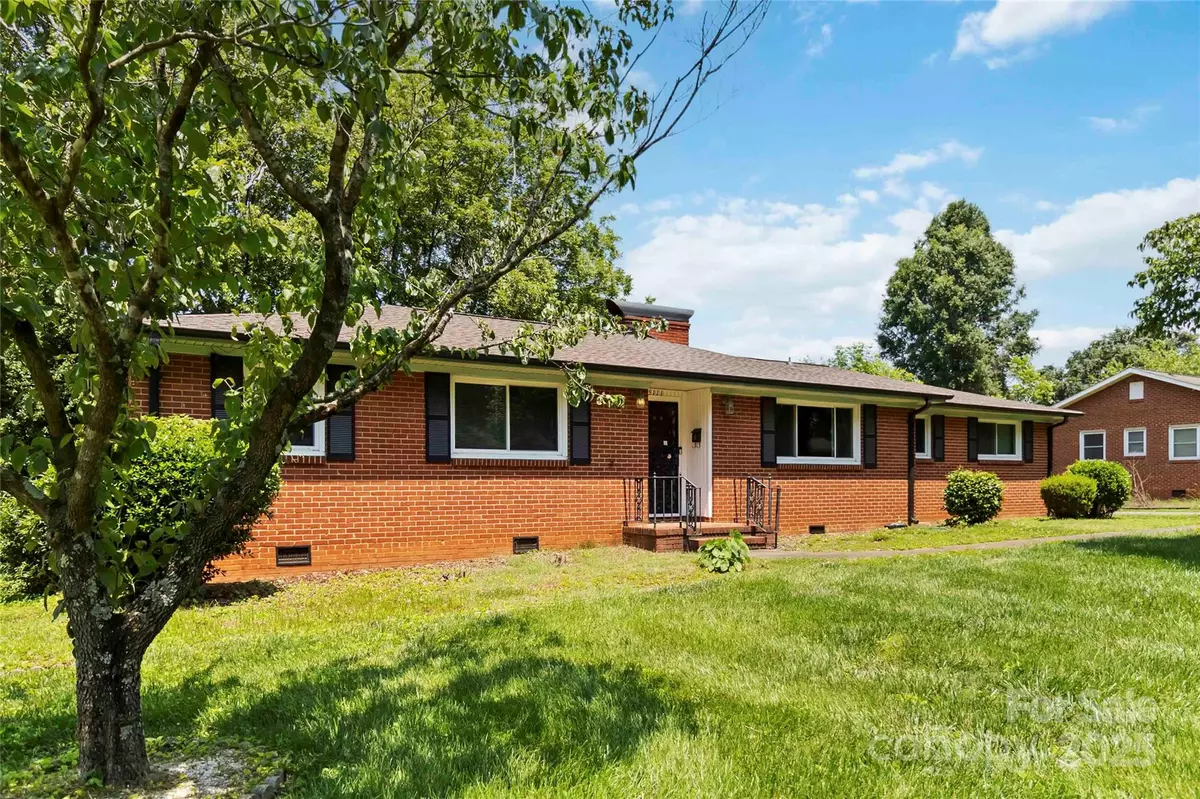$330,000
$325,000
1.5%For more information regarding the value of a property, please contact us for a free consultation.
5111 Tewkesbury RD Charlotte, NC 28269
3 Beds
2 Baths
1,589 SqFt
Key Details
Sold Price $330,000
Property Type Single Family Home
Sub Type Single Family Residence
Listing Status Sold
Purchase Type For Sale
Square Footage 1,589 sqft
Price per Sqft $207
Subdivision Allen Hills
MLS Listing ID 4267332
Sold Date 07/22/25
Style Bungalow
Bedrooms 3
Full Baths 2
Abv Grd Liv Area 1,589
Year Built 1959
Lot Size 0.400 Acres
Acres 0.4
Lot Dimensions 111x160x107x160
Property Sub-Type Single Family Residence
Property Description
Welcome to **5111 Tewkesbury Rd**, a delightful **3-bedroom, 2-bathroom** brick ranch nestled in the heart of Charlotte's **Derita-Statesville** neighborhood. This **1,589 sq. ft.** home sits on a generous **0.40-acre lot**, offering both comfort and convenience. One of the standout features of this property is its **spacious attached garage**, a rare find in the area—perfect for extra storage, a workshop, or keeping your vehicles secure.
Step inside to discover a warm and inviting living space with **hardwood flooring**, a cozy fireplace, and a well-appointed kitchen featuring modern appliances. The **large backyard** provides ample space for outdoor gatherings, gardening, or simply unwinding in your private retreat.
This home offers the perfect blend of suburban tranquility and urban convenience, making it an ideal choice for those looking to settle in a vibrant community. Don't miss out on this rare gem—schedule your showing today!
Location
State NC
County Mecklenburg
Zoning N1-A
Rooms
Main Level Bedrooms 3
Interior
Heating Central
Cooling Central Air
Flooring Wood
Fireplace true
Appliance Electric Oven, Electric Range, Exhaust Hood, Microwave
Laundry In Kitchen
Exterior
Garage Spaces 1.0
Fence Back Yard
Roof Type Shingle
Street Surface Concrete
Garage true
Building
Lot Description Level, Wooded
Foundation Crawl Space
Sewer Public Sewer
Water City
Architectural Style Bungalow
Level or Stories One
Structure Type Brick Full
New Construction false
Schools
Elementary Schools Governors Village
Middle Schools Governors Village
High Schools Julius L. Chambers
Others
Senior Community false
Restrictions No Representation
Acceptable Financing Cash, Conventional, FHA, VA Loan
Listing Terms Cash, Conventional, FHA, VA Loan
Special Listing Condition None
Read Less
Want to know what your home might be worth? Contact us for a FREE valuation!

Our team is ready to help you sell your home for the highest possible price ASAP
© 2025 Listings courtesy of Canopy MLS as distributed by MLS GRID. All Rights Reserved.
Bought with Phylicia Bolt • Coldwell Banker Realty





