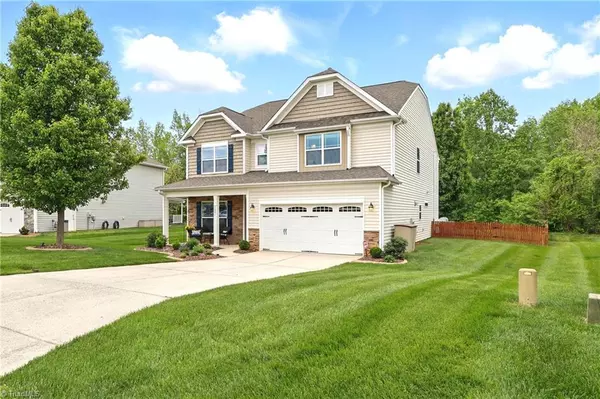$449,000
$459,000
2.2%For more information regarding the value of a property, please contact us for a free consultation.
2681 Lamplight CIR High Point, NC 27265
5 Beds
5 Baths
3,574 SqFt
Key Details
Sold Price $449,000
Property Type Single Family Home
Sub Type Stick/Site Built
Listing Status Sold
Purchase Type For Sale
Square Footage 3,574 sqft
Price per Sqft $125
Subdivision Barrington Estates
MLS Listing ID 1174539
Sold Date 07/25/25
Bedrooms 5
Full Baths 5
HOA Fees $68/mo
HOA Y/N Yes
Year Built 2013
Lot Size 0.330 Acres
Acres 0.33
Property Sub-Type Stick/Site Built
Source Triad MLS
Property Description
Welcome Home to this spacious 5 bedroom, 5 bathroom home with stunning outdoor living! The main level features an open kitchen with an island, tile backsplash, granite countertops, built in cooktop and oven and a pantry. Main level also features a breakfast nook, a formal dining room, a large living room with a gas log fireplace, a bedroom and a mudroom. Upstairs, the primary suite boasts a walk-in closet, a primary bath with a garden tub, separate shower, and double sinks with quartz countertops, and an adjacent bonus room—perfect for an office, or private lounge. A spacious loft, laundry room, and two additional bedrooms with baths complete the second level. The third floor offers a private bedroom with its own bath—perfect for guests or an additional office space. Step outside to a beautifully designed patio and deck overlooking the wooded area. Located in prime location, convenient to highways, dining and entertainment this home is a must-see! New HVAC in 2024
Location
State NC
County Guilford
Interior
Interior Features Ceiling Fan(s), Dead Bolt(s), Soaking Tub, Kitchen Island, Pantry, Separate Shower, Solid Surface Counter
Heating Forced Air, Natural Gas
Cooling Central Air
Flooring Carpet, Vinyl, Wood
Fireplaces Number 1
Fireplaces Type Gas Log, Living Room
Appliance Microwave, Dishwasher, Disposal, Exhaust Fan, Free-Standing Range, Gas Water Heater
Laundry Dryer Connection, Laundry Room, Washer Hookup
Exterior
Parking Features Attached Garage
Garage Spaces 2.0
Fence Fenced
Pool Community
Building
Foundation Slab
Sewer Public Sewer
Water Public
New Construction No
Schools
Elementary Schools Montlieu Acedemy
Middle Schools Welborn
High Schools Andrews
Others
Special Listing Condition Owner Sale
Read Less
Want to know what your home might be worth? Contact us for a FREE valuation!

Our team is ready to help you sell your home for the highest possible price ASAP

Bought with Berkshire Hathaway HomeServices Yost & Little Realty





