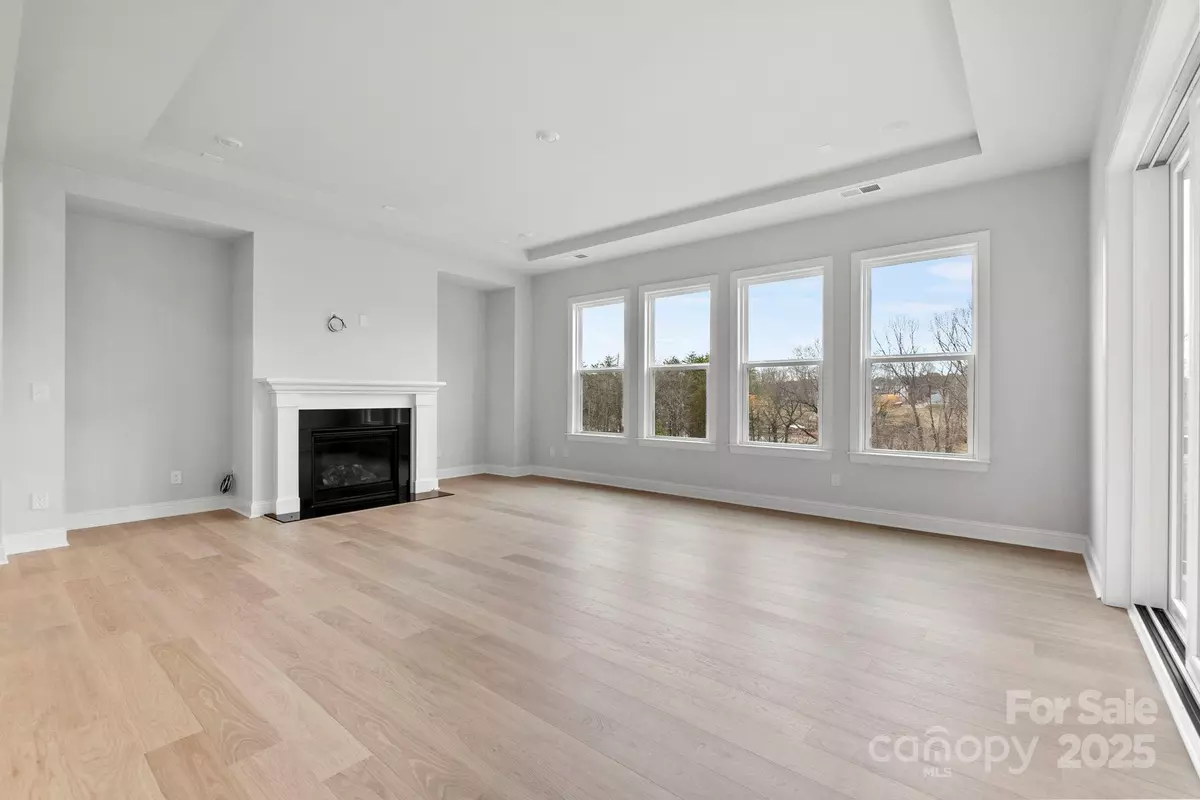$897,692
$897,692
For more information regarding the value of a property, please contact us for a free consultation.
3050 Tramore DR Harrisburg, NC 28075
5 Beds
5 Baths
4,132 SqFt
Key Details
Sold Price $897,692
Property Type Single Family Home
Sub Type Single Family Residence
Listing Status Sold
Purchase Type For Sale
Square Footage 4,132 sqft
Price per Sqft $217
Subdivision Tramore
MLS Listing ID 4239263
Sold Date 08/08/25
Bedrooms 5
Full Baths 4
Half Baths 1
Construction Status Under Construction
HOA Fees $98/ann
HOA Y/N 1
Abv Grd Liv Area 4,132
Year Built 2025
Lot Size 0.450 Acres
Acres 0.45
Property Sub-Type Single Family Residence
Property Description
MLS#4239263 REPRESENTATIVE PHOTOS ADDED. New Construction, September Completion! The Rochester at Tramore is a thoughtfully designed two-story home with standout spaces inside and out. A rear screened outdoor living area, bright sunroom, and oversized kitchen island make everyday moments feel special. Just off the entrance, a dedicated study sits beside the staircase leading upstairs. Beyond that, the open-concept gathering room with a cozy fireplace flows seamlessly into the kitchen, while a private guest suite offers comfort and convenience. Upstairs, the well-appointed owner's suite boasts two spacious walk-in closets, a walk-in shower, and dual vanities. Three additional bedrooms, a full bath, and a versatile loft provide plenty of space for work, play, or relaxation. Structural options added include: gourmet kitchen, additional windows, 9' sliding glass door to outdoor living, tray ceiling at primary suite.
Location
State NC
County Cabarrus
Zoning RM-2
Rooms
Main Level Bedrooms 1
Interior
Interior Features Attic Stairs Pulldown, Entrance Foyer, Garden Tub, Kitchen Island, Open Floorplan, Pantry, Walk-In Closet(s), Walk-In Pantry
Heating Natural Gas, Zoned
Cooling Central Air, Multi Units
Flooring Carpet, Laminate
Fireplaces Type Great Room
Fireplace true
Appliance Dishwasher, Disposal, Gas Cooktop, Microwave, Plumbed For Ice Maker, Wall Oven
Laundry Electric Dryer Hookup, Laundry Room, Upper Level, Washer Hookup
Exterior
Exterior Feature Other - See Remarks
Garage Spaces 2.0
Community Features Sidewalks, Street Lights, Walking Trails
Waterfront Description None
Roof Type Shingle
Street Surface Concrete,Paved
Porch Front Porch, Patio, Rear Porch, Screened
Garage true
Building
Foundation Slab
Builder Name Taylor Morrison
Sewer County Sewer
Water County Water
Level or Stories Two
Structure Type Fiber Cement,Stone Veneer
New Construction true
Construction Status Under Construction
Schools
Elementary Schools Hickory Ridge
Middle Schools Hickory Ridge
High Schools Hickory Ridge
Others
HOA Name Braesael Management Company
Senior Community false
Restrictions Architectural Review
Special Listing Condition None
Read Less
Want to know what your home might be worth? Contact us for a FREE valuation!

Our team is ready to help you sell your home for the highest possible price ASAP
© 2025 Listings courtesy of Canopy MLS as distributed by MLS GRID. All Rights Reserved.
Bought with Chad Hetherman • EXP Realty LLC Mooresville





