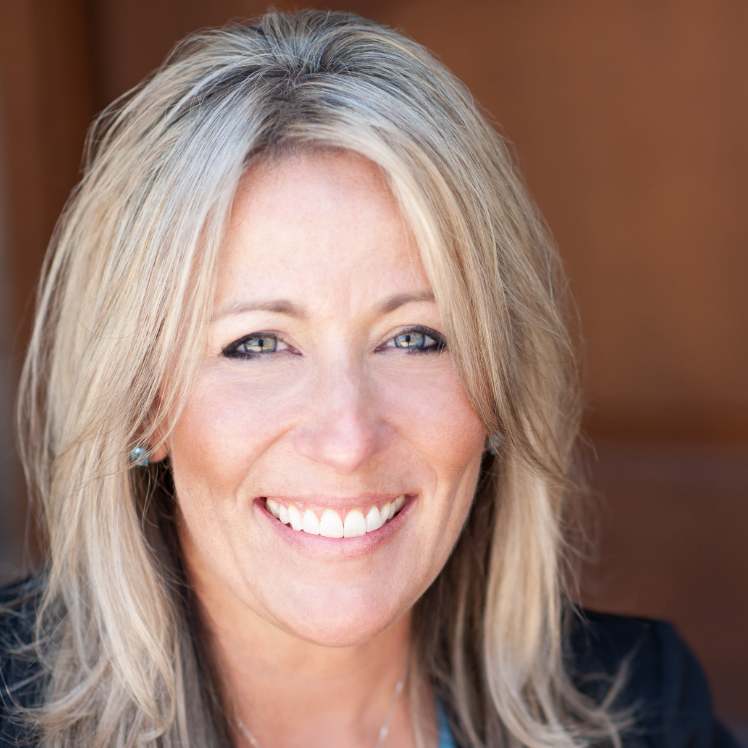$2,450,000
$2,100,000
16.7%For more information regarding the value of a property, please contact us for a free consultation.
16224 Leeward LN Huntersville, NC 28078
4 Beds
4 Baths
3,246 SqFt
Key Details
Sold Price $2,450,000
Property Type Single Family Home
Sub Type Single Family Residence
Listing Status Sold
Purchase Type For Sale
Square Footage 3,246 sqft
Price per Sqft $754
Subdivision Lookout Point
MLS Listing ID 4285838
Sold Date 09/11/25
Style Ranch
Bedrooms 4
Full Baths 3
Half Baths 1
HOA Fees $100/qua
HOA Y/N 1
Abv Grd Liv Area 3,246
Year Built 1986
Lot Size 0.810 Acres
Acres 0.81
Property Sub-Type Single Family Residence
Property Description
Experience unparalleled lakefront living in this exquisite home, nestled on a private, wooded lot with breathtaking lake views. Enjoy serene mornings on a secluded deck or dock, complete with a covered boat slip and lift. This meticulously maintained property features premium upgrades including a new Owens Corning roof (2025) landscape lighting, and irrigation system. Inside, a fully renovated chef's kitchen boasts Sub-Zero, Wolf, and Cove appliances, an oversized island, and custom cabinetry. Sun-drenched spaces are enhanced by new Velux skylights, motorized shades & updated windows.The elegant primary suite offers custom closets while additional bedrooms feature built-ins and a Murphy bed. Cozy up by the fireplace with Peterson gas logs. Community amenities include pool, tennis, and pickleball courts. Ideally located near Birkdale Village, I-77, and the airport—this move-in ready home combines luxury, comfort, and convenience flawlessly For a complete list of updates see attachments
Location
State NC
County Mecklenburg
Zoning GR
Body of Water Lake Norman
Rooms
Main Level Bedrooms 4
Interior
Interior Features Breakfast Bar, Built-in Features, Kitchen Island, Open Floorplan, Storage, Walk-In Closet(s)
Heating Forced Air
Cooling Central Air
Flooring Tile, Wood
Fireplaces Type Gas Log
Fireplace true
Appliance Bar Fridge, Dishwasher, Disposal, Dryer, Microwave, Oven, Refrigerator, Washer
Laundry Laundry Room, Main Level
Exterior
Garage Spaces 2.0
Community Features Cabana, Outdoor Pool, Tennis Court(s)
Waterfront Description Boat Lift
View Water, Year Round
Roof Type Other - See Remarks
Street Surface Concrete,Paved
Porch Deck, Front Porch
Garage true
Building
Lot Description Level, Wooded, Views, Waterfront
Foundation Crawl Space
Sewer Public Sewer
Water City
Architectural Style Ranch
Level or Stories One
Structure Type Brick Partial,Stone,Wood
New Construction false
Schools
Elementary Schools Barnette
Middle Schools Francis Bradley
High Schools Hopewell
Others
HOA Name Hawthorne Mgt Co; 4530 Park Rd, #201, Charlotte, N
Senior Community false
Restrictions Architectural Review,Subdivision
Acceptable Financing Cash, Conventional, Exchange
Listing Terms Cash, Conventional, Exchange
Special Listing Condition None
Read Less
Want to know what your home might be worth? Contact us for a FREE valuation!

Our team is ready to help you sell your home for the highest possible price ASAP
© 2025 Listings courtesy of Canopy MLS as distributed by MLS GRID. All Rights Reserved.
Bought with Brook Eldridge • Keller Williams Lake Norman






