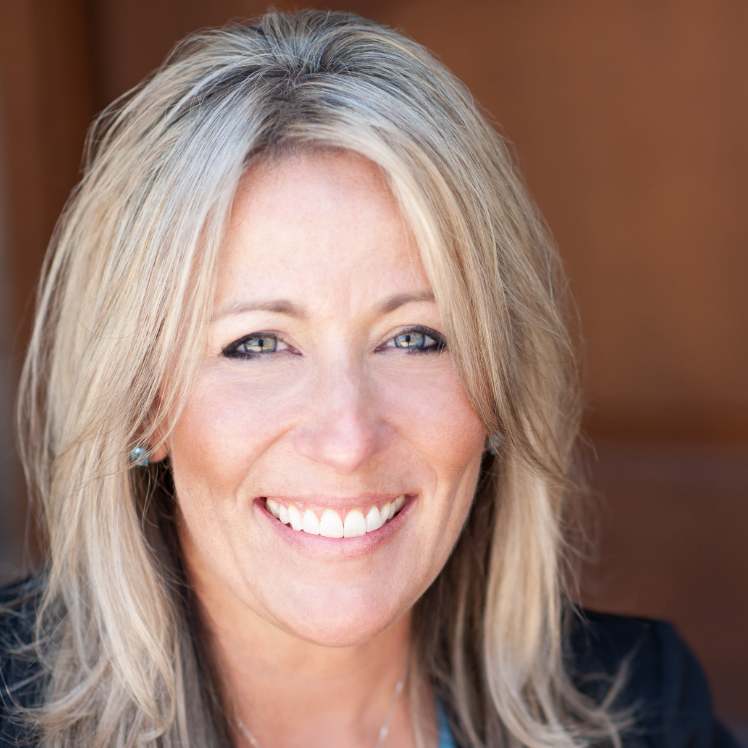$535,000
$549,500
2.6%For more information regarding the value of a property, please contact us for a free consultation.
15807 Foreleigh RD Huntersville, NC 28078
4 Beds
3 Baths
2,915 SqFt
Key Details
Sold Price $535,000
Property Type Single Family Home
Sub Type Single Family Residence
Listing Status Sold
Purchase Type For Sale
Square Footage 2,915 sqft
Price per Sqft $183
Subdivision Arbormere
MLS Listing ID 4252602
Sold Date 09/19/25
Style Traditional
Bedrooms 4
Full Baths 2
Half Baths 1
Construction Status Completed
HOA Fees $77/qua
HOA Y/N 1
Abv Grd Liv Area 2,915
Year Built 2014
Lot Size 0.280 Acres
Acres 0.28
Lot Dimensions 68x180x68x180
Property Sub-Type Single Family Residence
Property Description
This charming home in beloved Arbormere truly captures the feeling of home. Enjoy sipping morning coffee from the front porch, taking in peaceful views of nature. Inside, the foyer welcomes you with warmth & elegance, flanked by a coffered ceiling dining room & a spacious office ready to suit your needs. Gather around the cozy fireplace or cook with ease in the sunny kitchen with stainless steel appliances & a generous eat-in island perfect entertaining.The primary suite offers a relaxing retreat with a massive walk-in closet & a spa-inspired bath, with a soaking tub & glass-enclosed shower. Secondary bedrooms provide flexibility. Step outside to unwind on the patio, roast marshmallows by the fire & enjoy the large fenced backyard under the stars. Just beyond your doorstep, the community pool & playground await. Lake Norman, shopping, dining, and I-77 just minutes away, everything you need is close to home.
Location
State NC
County Mecklenburg
Zoning TR
Interior
Interior Features Cable Prewire, Kitchen Island, Open Floorplan, Pantry, Walk-In Closet(s)
Heating Forced Air, Natural Gas, Zoned
Cooling Ceiling Fan(s), Central Air, Zoned
Flooring Carpet, Hardwood, Tile
Fireplaces Type Family Room, Fire Pit, Gas Log
Fireplace true
Appliance Dishwasher, Disposal, Gas Oven, Gas Range, Gas Water Heater, Microwave, Plumbed For Ice Maker
Laundry Electric Dryer Hookup, Laundry Room
Exterior
Garage Spaces 2.0
Community Features Outdoor Pool, Playground, Recreation Area, Sidewalks
Roof Type Shingle
Street Surface Concrete,Paved
Porch Front Porch, Patio
Garage true
Building
Foundation Slab
Builder Name DR Horton
Sewer Public Sewer
Water City
Architectural Style Traditional
Level or Stories Two
Structure Type Stone Veneer,Wood
New Construction false
Construction Status Completed
Schools
Elementary Schools Barnette
Middle Schools Bradley
High Schools Hopewell
Others
HOA Name RealManage LLC
Senior Community false
Acceptable Financing Cash, Conventional, FHA, VA Loan
Listing Terms Cash, Conventional, FHA, VA Loan
Special Listing Condition None
Read Less
Want to know what your home might be worth? Contact us for a FREE valuation!

Our team is ready to help you sell your home for the highest possible price ASAP
© 2025 Listings courtesy of Canopy MLS as distributed by MLS GRID. All Rights Reserved.
Bought with Chris Klebba • RE/MAX Executive






